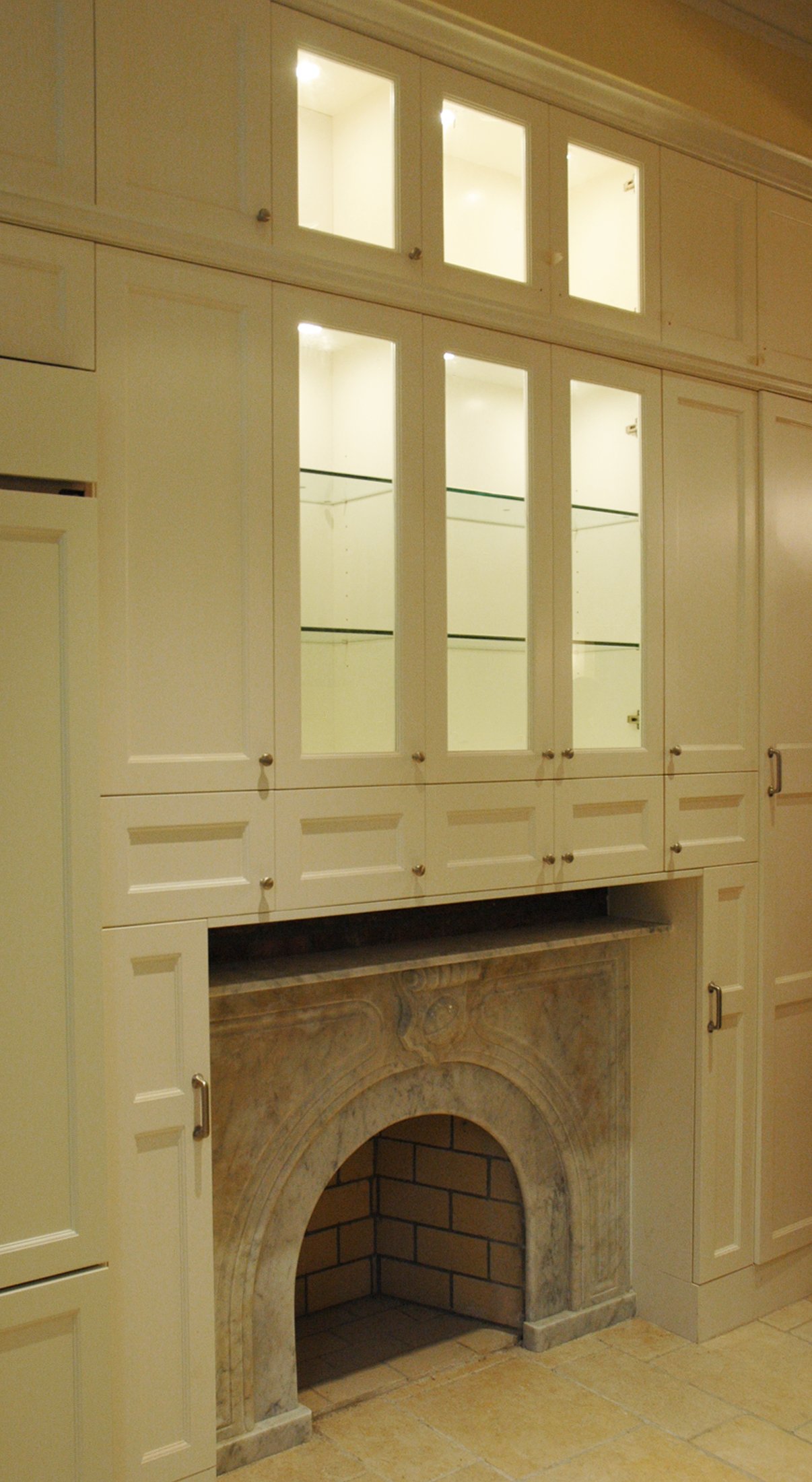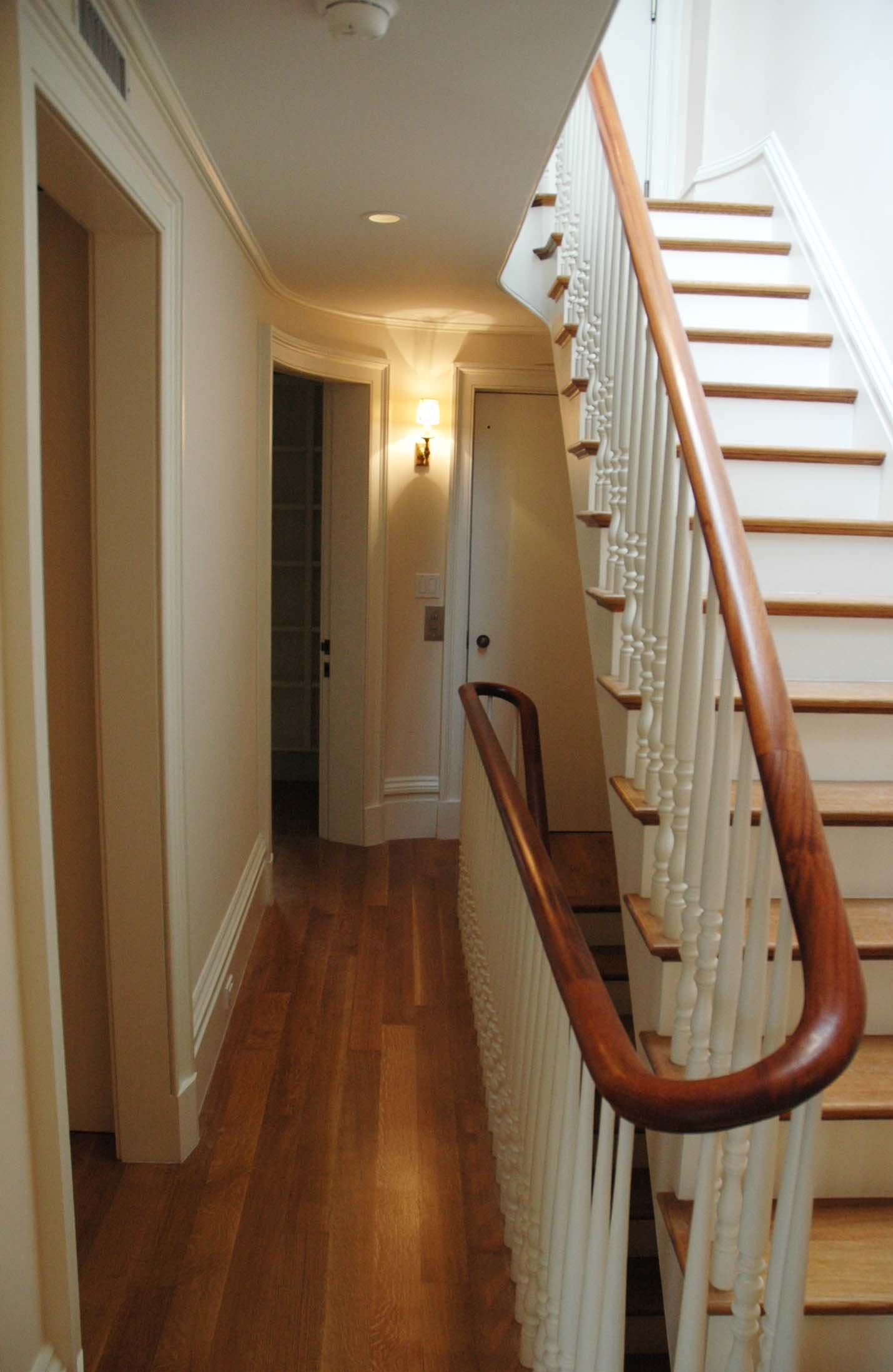Hatsov
Situated in the Greenwich Village Landmarks Historic District, this mid-1800's Greek Revival townhouse was gut-renovated on the interior and carefully restored on the exterior. The front facade was redesigned and reconstructed to reflect the original 2 1/2 story facade and the early 19th century full-width dormer addition. The house was also converted from a 3-family building back to a single-family townhouse with a bonus 1-bedroom rental apartment at the basement level. The interior was organized around an oval stair hall that runs from the basement up to the newly added half-penthouse floor on the roof.
Facade Elevation Drawings
3rd Floor Stairway Detail
Front Facade Before
Front Facade After
Kitchen Sink Detail
Rear Exterior
Rear Deck
Fireplace Detail
Front Door and Rear Facade
Facade Elevation Sketches
Terrace
Interior Second Floor
2nd Floor Stairway Alcove
Second Floor Stairway Detail
Shelving Detail

















