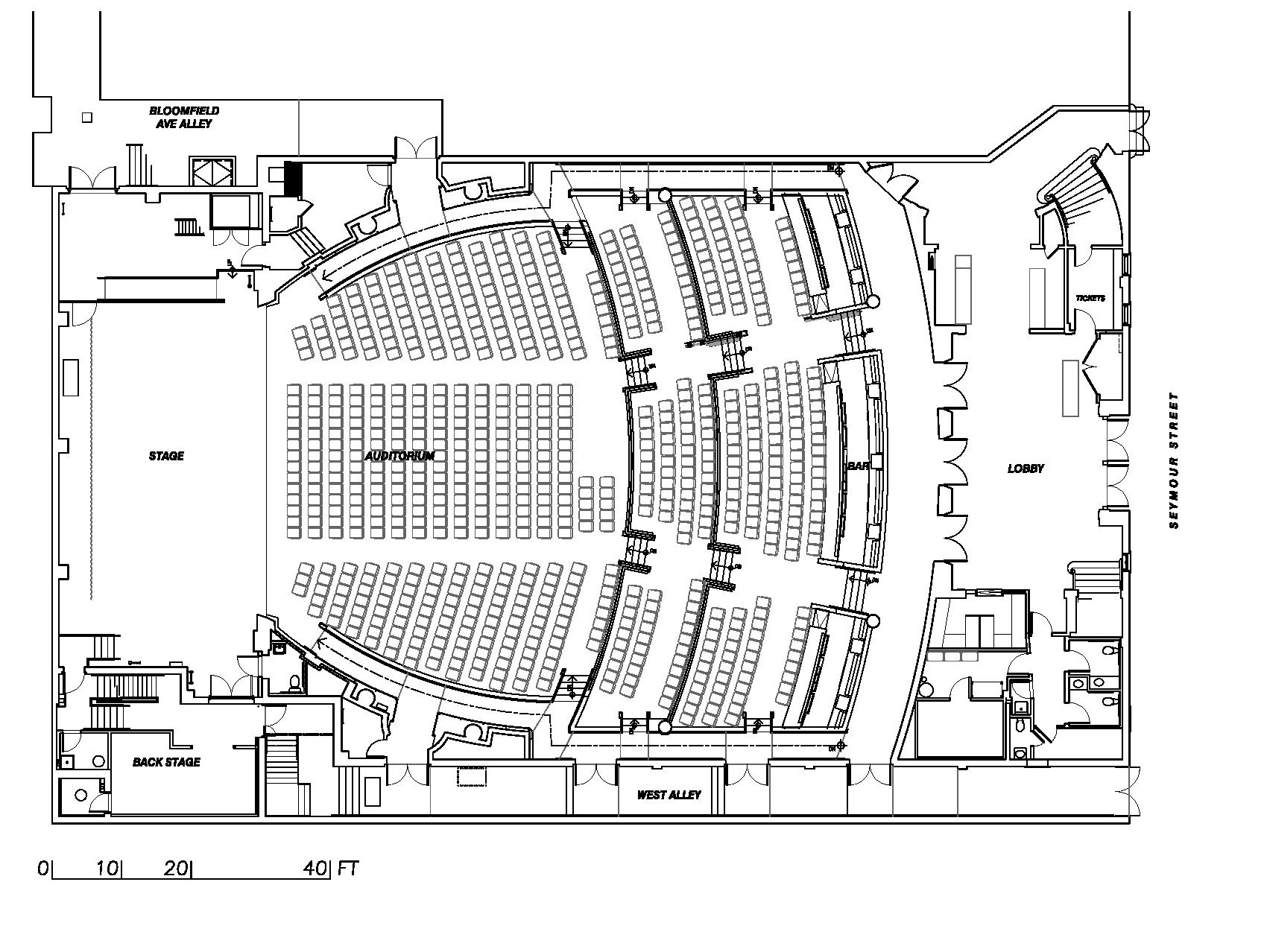Wellmont Theatre
This 28,500 square foot theater was built in 1923 as part of a mixed use urban development that also included a commercial office and retail store wing on the main street of downtown Montclair. Originally conceived as a live performance “vaudeville house”, the theater was soon adapted to also feature “moving pictures”. By the 1970’s, this historic structure had been clumsily divided up into a multiplex cinema. CCA’s renovation restores the edifice to its original live venue status as a musical performance hall. Whereas the original auditorium accommodated 2000 seated patrons, the newly renovated auditorium accommodates a maximum of 2500 patrons. To maximize flexibility of use, the architects reconfigured the main orchestra level, converting in from fixed raked-floor seating to a multi-tiered level-floor arrangement. The Wellmont can now accommodate standing room and reserved seating audiences, and banquet events. The renovation included all new plumbing, electrical, lighting, sprinklers, HVAC, and a state of the art sound system. It also painstakingly restored the original decorative interior plasterwork. New beverage bars were integrated into the design, at rear of the orchestra and woven into an original structural truss at the mezzanine level. Both bars feature tinted concrete counters with computer-variable integrated fiber optic lighting, which can be adjusted to complement the mood of the music of the night.
This project was executed in collaboration with Brian Swier.
Lorem ipsum dolor sit amet.
Lorem ipsum dolor sit amet.
Lorem ipsum dolor sit amet.
Lorem ipsum dolor sit amet.
Lorem ipsum dolor sit amet.
Lorem ipsum dolor sit amet.
Lorem ipsum dolor sit amet.
Lorem ipsum dolor sit amet.
Lorem ipsum dolor sit amet.










