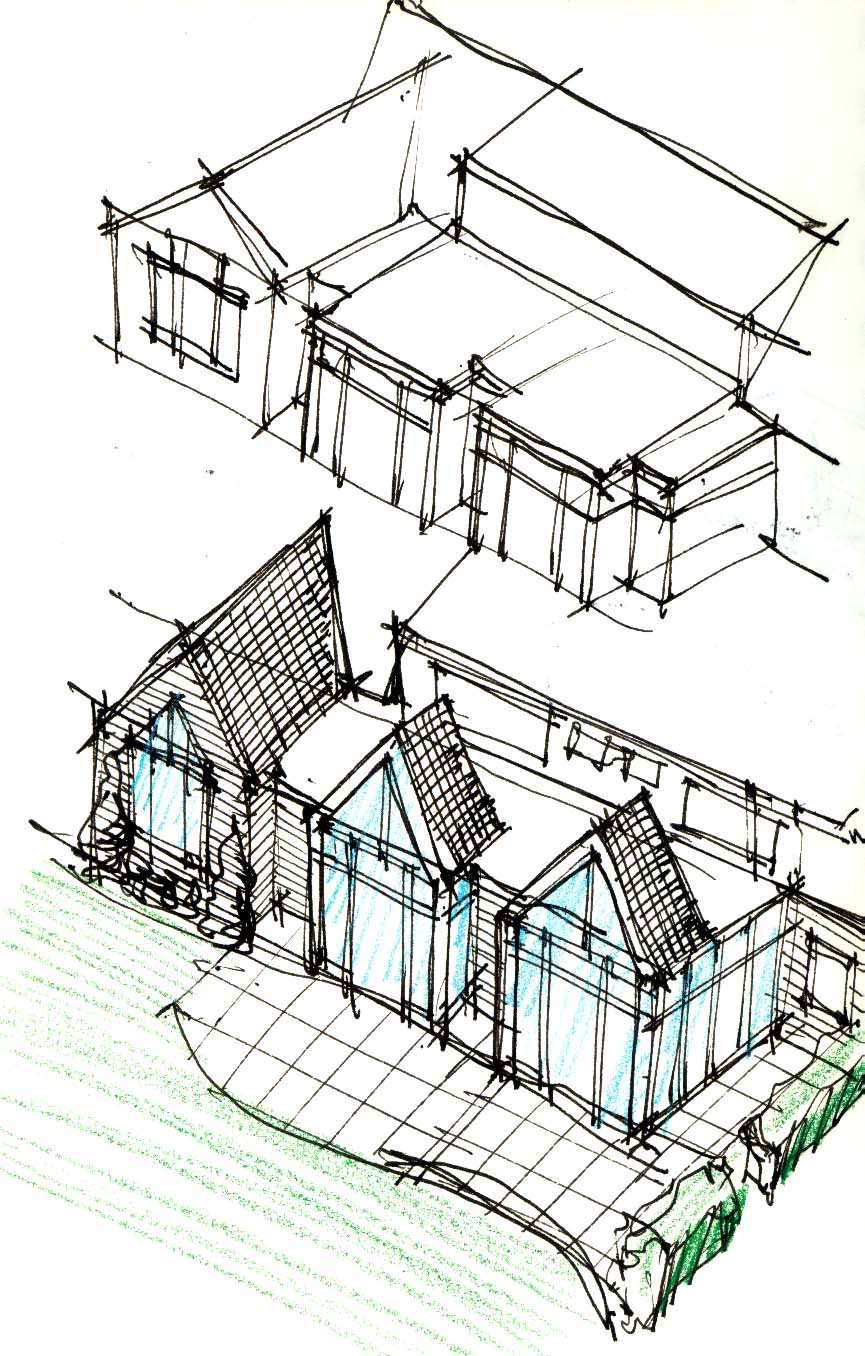Bernstein - Westport
A bland 1950’s endlessly telescoping “Cape Cod” meets “Federal” house was in need of a general renovation and a strong dose of character, according to the owners. CCA was mindful of the somewhat traditional context (both in terms of the neighborhood and the owners’ taste) and set about opening up the house from the inside out and giving the street aspect more style and scale. To introduce more natural light and views, and break up the interior space, several varied dormers were introduced along the front. The main large-scale dormer newly punctuates the entry as a broad gable with stoop overhang. This same gable conceals a new double-height entry hall. To transform the rear of the house, much of the rear wall was removed and a full-width glass conservatory was added. The existing spaces of the house flow seamlessly out to this sun-drenched space and into the garden beyond. This renovation also included a master bedroom suite, several bathrooms, and a redesigned kitchen and mud room.
Lorem ipsum dolor sit amet.
Lorem ipsum dolor sit amet.
Lorem ipsum dolor sit amet.
Lorem ipsum dolor sit amet.
Lorem ipsum dolor sit amet.
Lorem ipsum dolor sit amet.
Lorem ipsum dolor sit amet.
Lorem ipsum dolor sit amet.
Lorem ipsum dolor sit amet.
Lorem ipsum dolor sit amet.
Lorem ipsum dolor sit amet.
Lorem ipsum dolor sit amet.
Lorem ipsum dolor sit amet.














