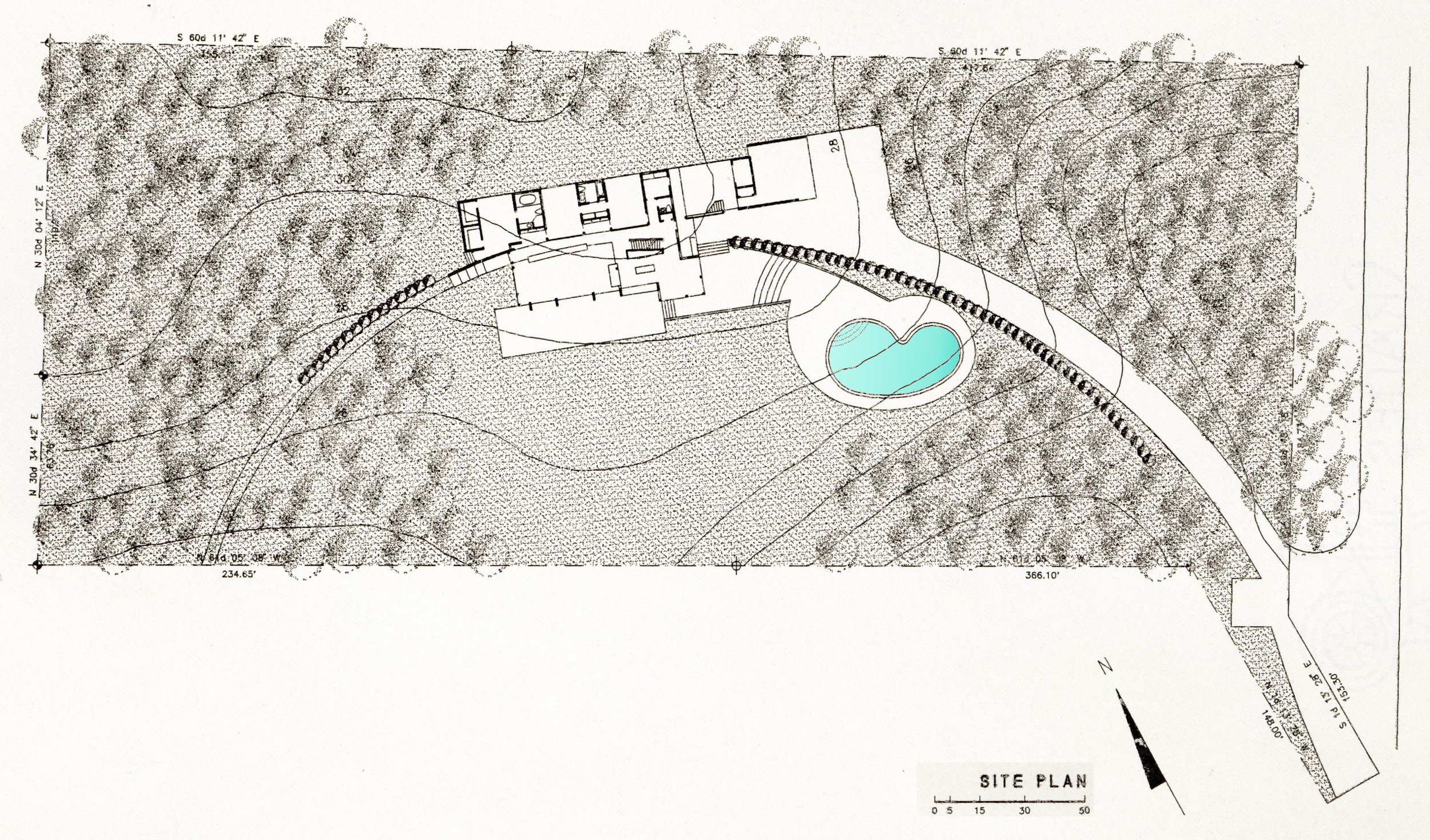Less House
Sited on a gentle slope, the Less house developed as a succession of events along a curved wooded path. Shelter takes the form of curved roof planes, which meet and interweave over the path, allowing natural light to filter through at the gaps. A wall accompanies the visitor to the entry and beyond, becoming a dynamic separation between the private areas on the uphill side of the path, and the public areas on the downhill side. Before arriving at the entry, the wall screens a carport and service court. Inside, the wall is kinetic in the form of two 12’ sliding doors that allow various private spaces to open up to the main space. Finally, the wall leads the visitor back outside along the same curving path, which eventually dissolves back into the wood.
The Less House was designed and executed in collaboration with Michael Schmitt, Architect.
Lorem ipsum dolor sit amet.
Lorem ipsum dolor sit amet.
Lorem ipsum dolor sit amet.
Lorem ipsum dolor sit amet.
The 3500 Square Foot Less House groups a series of cellular spaces, such as bedrooms, bathrooms, a study, and a second floor guest suite, to the north, looking out to the natural woods. To the south, the Dining area, kitchen, and living area are open and contiguous under a vaulting cedar ceiling, and give onto a deck and lawn beyond. Floors are wood plank, except for the streambed inspired slate of the central path and kitchen. The exterior cladding is lightly stained tongue-in-groove flush cedar. The copper shingled roof has in time oxidized to a deep green-brown, allowing the house to merge with its setting. The overall horizontally of the house is punctuated and contrasted by a secluded rooftop lookout, which is accessed via a spiral stair perched off the rear of the building.
Lorem ipsum dolor sit amet.
Lorem ipsum dolor sit amet.
Lorem ipsum dolor sit amet.
Lorem ipsum dolor sit amet.









